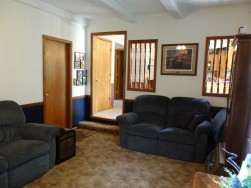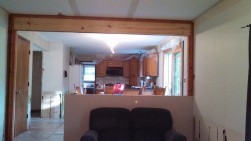I love houses. I love everything about them. I love organizing them. I love decorating or staging them (I’ll explain the difference between the two in a later post.) I love making them feel like home.
Most of all, I love BEING at home in my own! But that’s the way it should be.
If you aren’t loving being at home, then there’s some tweaking that needs to be done somewhere.
A friend of mine contacted me recently; she and her husband loved their home, but wanted to give it an updated look. They had several things they wanted to accomplish with this remodel.
My mission: to create a fresh, timeless update that my overwhelmed friend would love, her husband who hated change could be on board with, and would suit their lifestyle and their expanding family for years to come.
This was the perfect project for the new Stanton Contracting Design/Build Division; our partner, Reid Yardley and I collaborated on their remodel. (Reid always makes my ideas even better.)
I promise I will post the complete series of Before and After pictures when it’s complete. In the meantime, the remodel is a surprise for a family member, so I can’t tell you who the client is. Yet. 🙂
One of the things the homeowner wanted to accomplish was creating a more open space between their kitchen and family room. While open floor plans are pretty much the standard in most new construction and remains in demand by buyers, often you can re-create the feel in an older home.
Simply knocking out a wall and leaving a half-wall opens up and makes for a ‘friendlier’ space. The impact of a wall demolition in a room can really give you a lot of ‘bang’ for your buck!
In the Before picture, the wall divided the kitchen and the family room. The pillars, which were original to the house, make the room look dated.
The After picture was taken shortly after the wall was removed. Clearly, there’s work to be done. But look at the difference!
Reid will be installing a countertop on the half wall, and the kitchen will now have a little ‘nook’ in which to sit down and have a snack. It’s very on-trend right now to have countertops that coordinate but don’t exactly match if you have a kitchen island or bar.
The half-wall will still allow the homeowner to utilize that space for furniture, a necessity when the room’s dimensions are smaller and you need the wall space.
Our design calls for an archway with pillars on either side over this space, which will make a nice visual transition between the two rooms.
Today marks the transition for the homeowner from the ‘demolition and removal’ phase to the ‘reconstruction’ phase. This is the fun part! Each day when the homeowner comes home from work, there will be something new to see.
I can’t wait to see the finished project! 🙂



